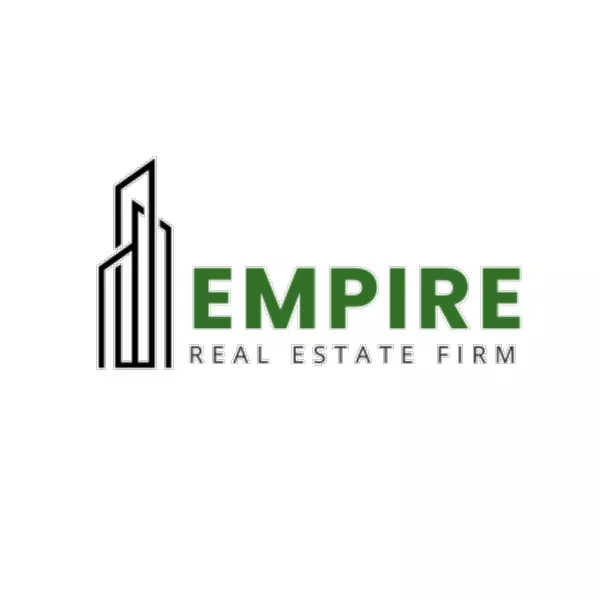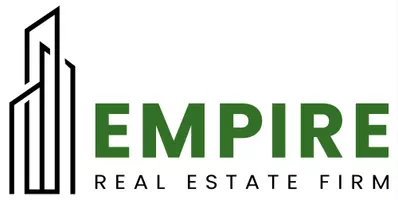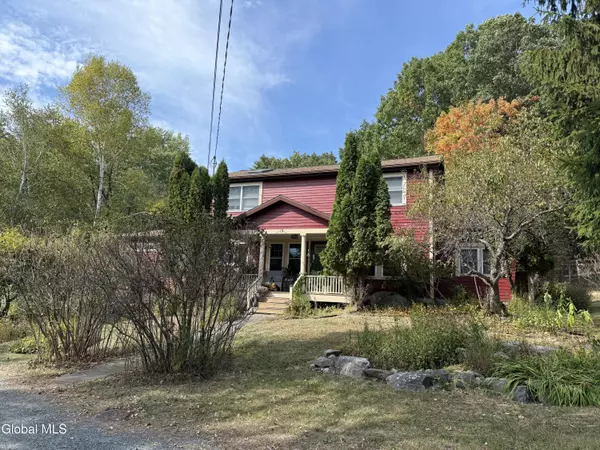Bought with non-member non member • NON MLS OFFICE
$375,000
$349,500
7.3%For more information regarding the value of a property, please contact us for a free consultation.
15 Bullis Drive Sand Lake, NY 12018
3 Beds
2 Baths
2,060 SqFt
Key Details
Sold Price $375,000
Property Type Single Family Home
Sub Type Single Family Residence
Listing Status Sold
Purchase Type For Sale
Square Footage 2,060 sqft
Price per Sqft $182
MLS Listing ID 202526691
Sold Date 11/07/25
Bedrooms 3
Full Baths 2
HOA Y/N No
Year Built 1890
Annual Tax Amount $5,244
Lot Size 1.650 Acres
Acres 1.65
Property Sub-Type Single Family Residence
Source Global MLS
Property Description
Timeless charm blended with fresh architectural design thoroughly and thoughtfully renovated with 1.65 acres of privacy, character, and beauty. Welcoming covered front porch leads to the entrance foyer with an open staircase and ample coat closet. Gracious full-width living room is designed for gatherings - anchored by a stunning wood-burning fireplace on one end and a charming window seat framed by built-in shelving on the other. Large open kitchen and dining room offers handsome countertops, generous cabinetry, and tile flooring wonderful for entertaining and daily living. Large Sunroom provides a cheerful retreat and a fresh architectural design with beautiful views of the side and rear yards and opens to the big private rear deck and patio. Adjacent side-entrance foyer offers convenience and style with oversized custom storage closets. A charming full bath and laundry area complete the 1st floor. Upstairs the spacious primary bedroom offers a vaulted ceiling, walk-in closet, and large picture window with gorgeous sunset views. Two add'l bedrooms with ample closets. Large recently renovated full bath features a gorgeous double vanity, beautiful Bathfitter surround, and attractive flooring. Hardwood floors on the 1st level, soft carpeting upstairs, and a full basement offering tremendous storage. Outside the yards provide plenty of space for relaxing and fun with an upper and lower deck, patio, fire pit area, two storage sheds, and beautiful perennial gardens. Full exterior painting in 2023 (5-year warranty). Newer windows. 185 ft. well. Updated and renovated throughout and lovingly maintained.
Location
State NY
County Rensselaer
Zoning Single Residence
Direction I-90 to Exit 8. Follow NY-43 through the Averill Park hamlet. Left on Bullis to #15 at the top of the hill.
Interior
Interior Features High Speed Internet, Paddle Fan, Eat-in Kitchen
Heating Forced Air, Oil
Flooring Tile, Vinyl, Carpet, Hardwood
Fireplaces Number 1
Fireplaces Type Living Room, Wood Burning
Fireplace Yes
Window Features Screens,Skylight(s),Wood Frames,Blinds,Double Pane Windows,ENERGY STAR Qualified Windows
Exterior
Exterior Feature Garden, Lighting
Parking Features Off Street, Stone, Driveway
Utilities Available Cable Available
Roof Type Shingle,Asphalt
Porch Composite Deck, Deck, Front Porch, Patio
Building
Lot Description Level, Private, Wooded, Garden, Landscaped
Sewer Public Sewer
Architectural Style Custom
New Construction No
Schools
School District Averill Park
Others
Tax ID 384000 148.3-2-32
Special Listing Condition Standard
Read Less
Want to know what your home might be worth? Contact us for a FREE valuation!
Our team is ready to help you sell your home for the highest possible price ASAP






