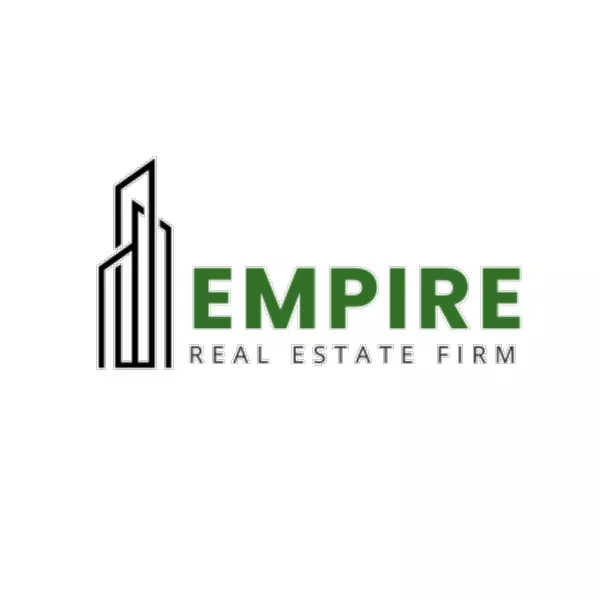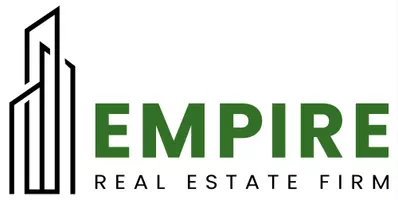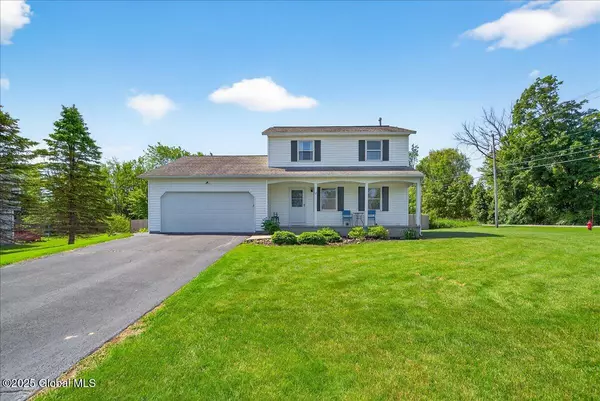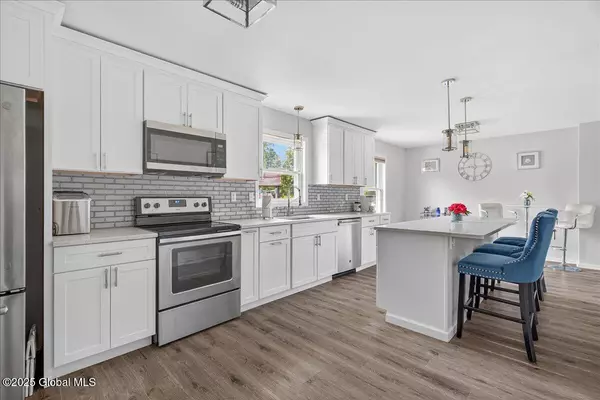Bought with Beau Piorkowski • Core Real Estate Team
$435,000
$420,000
3.6%For more information regarding the value of a property, please contact us for a free consultation.
50 Whipple Way Altamont, NY 12009
3 Beds
2 Baths
1,585 SqFt
Key Details
Sold Price $435,000
Property Type Single Family Home
Sub Type Single Family Residence
Listing Status Sold
Purchase Type For Sale
Square Footage 1,585 sqft
Price per Sqft $274
Subdivision Kushequa Estates
MLS Listing ID 202518820
Sold Date 07/23/25
Bedrooms 3
Full Baths 1
Half Baths 1
HOA Y/N No
Year Built 1994
Annual Tax Amount $7,131
Lot Size 0.590 Acres
Acres 0.59
Lot Dimensions 25531 square feet
Property Sub-Type Single Family Residence
Source Global MLS
Property Description
*OFFER DEADLINE MON. 6/9 AT 5PM*Welcome home to your newly renovated Colonial in the highly desirable and walkable Village of Altamont! This home features an updated interior with a stunning kitchen- complete with 9 foot Quartz island. A living room, family room, plus a finished basement provide multiple options for everyone's enjoyment. Upstairs, enjoy the freshly painted(2024) bedrooms and renovated full bath(2024). Step outside to your spacious fenced-in yard perfect for entertaining, pets, or play, and delight in summer days in the new above ground pool! Enjoy peace of mind with updated furnace(2021), central air(2023), and water heater(2023). Listing agent related to owner. *Open House Saturday 6/7 10AM-1PM and Sunday 6/8 10AM-1PM*
Location
State NY
County Albany
Community Kushequa Estates
Zoning Single Residence
Direction Take Rt 146 to Maple, right onto Whipple Way.
Interior
Interior Features High Speed Internet, Radon System, Eat-in Kitchen, Kitchen Island
Heating Forced Air, Natural Gas
Flooring Vinyl, Laminate
Fireplace No
Exterior
Exterior Feature Drive-Paved
Parking Features Paved, Attached, Driveway, Garage Door Opener, Heated Garage
Garage Spaces 2.0
Pool Above Ground, Salt Water
Roof Type Asphalt
Porch Front Porch, Patio
Garage Yes
Building
Lot Description Level, Private, Cleared, Corner Lot, Landscaped
Sewer Public Sewer
Water Public
Architectural Style Colonial
New Construction No
Schools
School District Guilderland
Others
Tax ID 013001 37.14-5-25
Special Listing Condition Standard
Read Less
Want to know what your home might be worth? Contact us for a FREE valuation!
Our team is ready to help you sell your home for the highest possible price ASAP






